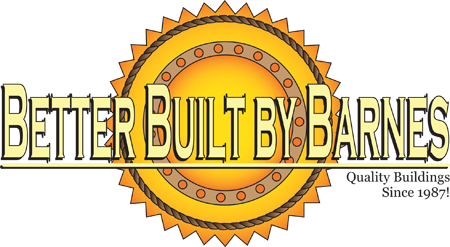| ............................................Popular Options........................................... |
| Porch can be added to the front or side of building. (Dutch Walls only front) |
| Loft can be added at 3.75 per square foot of loft area. |
| Shelving/Workbench can be added at $3.75 per spuare foot of shelving area. |
| 3' Wide Metal Door (first door is included free) for $300. |
| 3 1/2' Wide Metal Door (upgrade from 3' metal door) for additional cost. |
| 6' Wide Double Metal Door (upgrade from 3' metal door) for additional cost. |
| 8' Wide Garage Door additional cost. |
| Floor, wall, and ceiling insulation with lining, $4.25 per square foot. |
| Door Ramp, $20 per linear foot. |
| Exterior Window (first window is included free) for $130. |
| Tie Downs on the corner of your building, $20 for each. |
| |
| *** Prices are subject to change as material and labor prices increase *** |
